|
|
The
following article is from the original April 23, 1896, issue of The
Gonzales Inquirer. I worked for that newspaper, located in
Gonzales, Texas,
from 1997-2002. The story was located on the front page of the old
paper and it was crumbling away as time and the elements had taken
their toll. I was able to read most of it, however, and have typed
it out in its entirety. You will see in one of the paragraphs that
I have noted where words are missing. This is due to a one inch hole
in the page where the type was no longer there.
Every effort was made to copy this information just as it was written,
including spelling and punctuation. You will observe that words which
we normally capitalize, the writer of this article did not. Every
effort has been made to reproduce this piece in its original form.
— Murray
Montgomery |
Soldiers on parade
with Gonzales County Courthouse in background
Vintage photo courtesy Gonzales County Archives. |
The Gonzales
Inquirer - April 23, 1896 -
[Headline:
Gonzales County Temple of Justice, A Beautiful and Imposing Building,
Costing About $70,000 - Work Commenced On The Building in June, 1893.]
In
the present courthouse Gonzales county has a building that has not
only gained notoriety in Gonzales county, but nearly all South Texas,
growing out of the friction in letting the contract.
It is not the purport of this article to criticize, but to praise
the new building, for it is a thing of beauty, and will to some be
a joy forever. It is also the Inquirer's desire to give its readers
an adequate idea of the building and construction, who are unable
to examine and see it personally.
It is the fourth courthouse in the history of Gonzales.
The first one, in the early days of the Republic of Texas, was made
of clapboards, so the Inquirer understands, and was typical of the
then rude development. It had but one or two windows, and a stick
chimney, such as you now sometimes see in the country made of sticks
and daubed with clay.
The building was also used for school purposes, preaching, Masonic
temple and general entertainment hall. It stood near where the present
Methodist parsonage now stands, and was noted in its day for the experiences
incident to the times and trials of the day.
On one occasion, it is said, that the Masonic lodge was initiating
a candidate, some prying character was in a neighboring Senabean patch
eavesdropping, when he slipped up to the rude building and peering
through the cracks, thought he saw some diabolical deed being perpetrated
and ran away to give the warning.
Going to a well known citizen, white with terror, he told him that
he saw them kill a man and were carrying him off in a blanket to hide
his body. The citizen realized that the man was laboring under some
optical illusion, and also that he had been eavesdropping at a Masonic
meeting, asked him if he was sure he saw what he claimed and would
swear to it.
The citizen then informed the man of the enormity of his crime, stating
that no man had ever been known to have eavesdropped a lodge or divulged
its secrets and lived, and if he thought he was not mistaken and had
thus told on himself the best thing he could do was to leave the county
as fast as horses feet could carry him. The fellow, thoroughly terrorized,
was seen going through the streets of Seguin
the next day in a long lope, and he has never been heard of since.
At another time two spurred knights of the times, known as "Goat"
Jones and "Pony" Hall, came to town and getting too much Guadalupe
water, wanted to signalize themselves in true Don Quixote style, and
losing their raw hide lariats, lassoed the chimney of the courthouse
and disappeared in a cloud of dust.
The little old wooden building, as well as the two-story brick which
followed, and the recent courthouse which was erected in 1853 and
destroyed by fire on the 18th of December, 1893, were rich with interesting
incidents peculiar to the times and frontier days. |
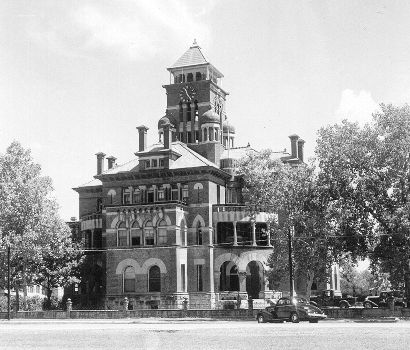 |
One
can hardly realize that the now stately, beautiful and costly edifice
that adorns courthouse square came out of the ashes of the other humble
abodes of law and justice, and only the few mementos deposited in
the corner stone will tell of the days gone by.
The contract for the present building was let in April 1894 to Mr.
Otto P. Kroeger, of San
Antonio, who built the Bexar
county courthouse and a score of others throughout the state.
He is a young man, and has an exceptional record as an architect and
builder, for he has, perhaps, built more and finer courthouses in
the state than any other one architect, and he yet a young man. |
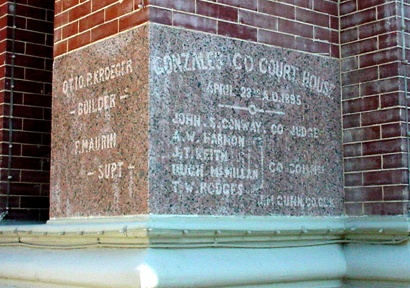 |
On the 23rd day
of April, 1895, the corner stone was laid without public demonstration,
other than a small crowd gathered to witness the incident, and the
commissionerís court. Quite a lot of souvenirs were deposited in the
copper box and covered with the stone for some future generation to
ponder over and handle.
The design of the building is of the Spanish-Venetian type and thus
emphasizes the historical relations of our quaint and heroic town.
In arrangement it is novel and cozy. It is different from most public
buildings as it is almost devoid of the usual long, misleading and
space consuming halls. |
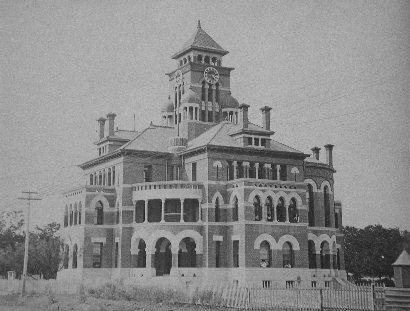 |
|
The
entrances are from each corner, the steps leading to balconies and
when one enters the arcade he has each office on the ground floor
under his eye. The second and third floors are arranged likewise—all
offices facing the arcade.
The building has a center tower surrounded by an arcade. The tower
serves the quadruple purpose of light shaft, air shaft, main stair
shaft and base of the main tower, the apex 100 feet from the ground.
The building is strictly fire-proof according to the best means
known to modern science, the only wood used in the building being
door, window-frames, etc.
|
Courthouse Basement
TE photo, 2002 |
|
The building
comprises three floors and a basement. The brick used for the inner
walls and foundation were made on the river about three miles from
town, known as the Southwestern White Brick, noted for strength
and durability. About one million of these brick were used. The
outer lining of wall is of red hydraulic pressed brick, taking ninety-two
thousand in the construction of the building.
The rock trimming is of gray sand stone from Warrensburg, Mo., the
columns and steps of polished granite from Llano
[Texas]. The roof is of slate with copper guttering and terra cotta
cornice work. In making the excavation for the foundation and basement,
it was found that the soil varied in density sometimes equal to
90 per cent in ten feet. To overcome this and add to the tensile
strength of the foundation, Ransom's patented twisted iron was placed
in the cement and the usual tensile strength given to the foundation.
The building
is 91 by 103 feet, and from ground to apex of tower 100 feet. As
one enters the building from the step balconies the arcade is entered
and a forest of arches is presented to view supporting the stairway
shaft. A double stairway leads from the first to the third floor,
and the base of the tower. The tower is reached by a winding stairway.
|
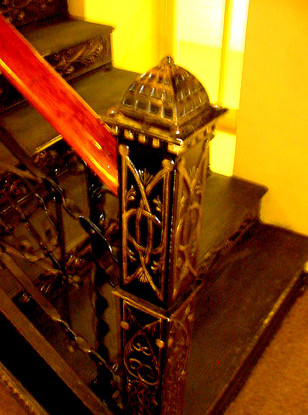 |
Courthouse Newel
TE photo, 2002 |
Courthouse Staircase
TE photo, 2002 |
Spiral Staircase
TE photo, 2002 |
On
the first floor is located the county court room, county clerk's room,
collector's office, record room and county judge's office. Each office
also has a private office and necessary vaults. In the record room
are tier upon tier of metal shelving for filing books, and in the
county court room metal cases and boxes for filing papers.
The county court room will be one of the prettiest rooms in the building
when furnished. The walls are of immaculate white with marble tiled
floor, and exquisite grained wainscoting. The walls of all the rooms,
arcade, arches, ceiling, etc., are finished in Aerna cement plaster
of snow purity and of a hardness that almost defies destruction by
usage.
On
the second floor is located the district court room, district clerk's
office, surveyor's office, male and female witness rooms, county and
district attorney's office, vaults and private offices. The district
court room while large and finely finished has been crowded by a ladies
and general gallery.
Back of the judge's facade a stairway leads from the court room up
and over the court room [words missing] ... third floor where there
are two [words missing] ... rooms. On the third floor are [words missing]
... petit jury rooms and the grand jury room. |
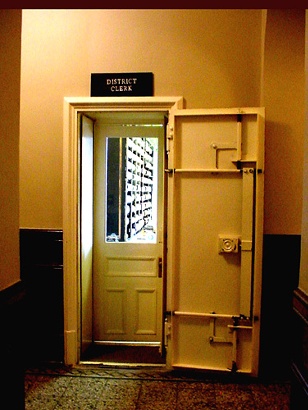 |
District Clerk
Door
TE photo, 2002 |
Courthouse Floor
TE photo, 2002 |
|
The
rooms are yet nude, but suitable furniture has been under contract
and will soon be in place, and doubtless will add much to the attractiveness
of the rooms. Every room in the building is a corner room with plenty
of light and ventilation and convenient balconies.
In fact it is admirable arranged in every particular, but some say,
with some reasonableness that some of the rooms are too small, and
especially the district court room. However it is an admirable building
in most respects and one that the county can well take pride in.
Furniture is the only thing now required to make the building complete
and habitable. The Inquirer understands that the court will improve
the square and fence it with an iron fence.
It should be done by all means, as it will add much to the effect
of the building, and a $70,000 courthouse should not be set in a
weed patch surrounded with pig pens and stables.
© Murray
Montgomery
June 18, 2012 column
More Lone
Star Diary
See Gonzales
County Courthouse by Lou Ann Herda
Gonzales, Texas
| Texas Courthouses
|
Related Topics: Texas
| People
| Columns | Texas
Town List
|
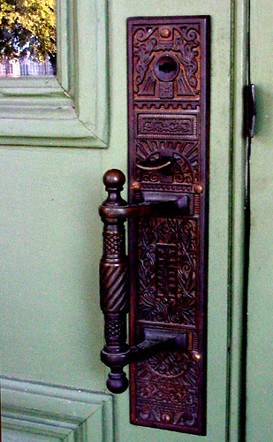 |
Window Lock
TE photo, 2002 |
Courthouse Window
TE photo, 2002 |
Flag on Courthouse
Window
TE photo, 2002 |
Courthouse Capital
TE photo, 2002 |
|
|