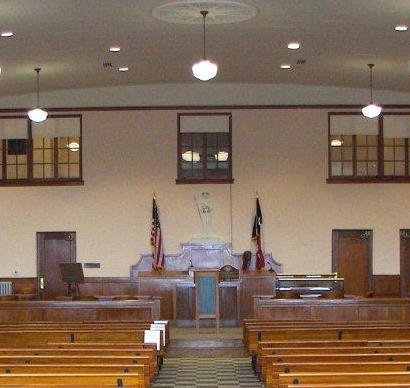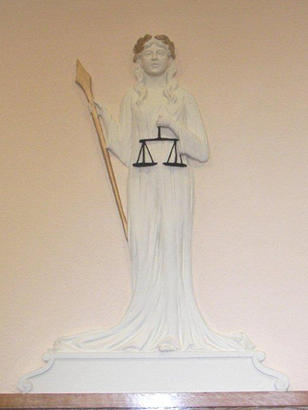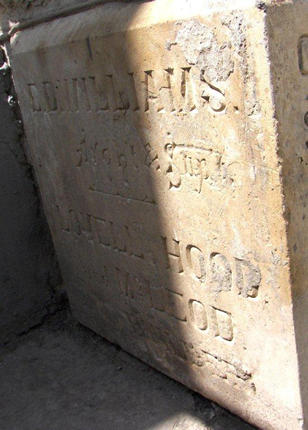|
The restored
Hamilton County Courthouse (west side)
Recorded Texas Historic Landmark
National Register of Historic Places
Photo courtesy Terry
Jeanson, April 2012 |
Date - 1886
Architect - E.D. Williams (See cornerstone
below)
Builders - Lovell, Hood & McLeod.
Style - The limestone building was Second Empire style until it was
redone in the Classical style in 1931. (See courthouse
old photos below) |
Hamilton County
Courthouse Historical Marker
At a roadside park on Hwy 281 outside of town
Photo courtesy William
Beauchamp, July 2009 |
Historical
Marker:
Hamilton County
Courthouse
Before era of this
impressive courthouse, Hamilton
County's government was housed in stores, a rustic school, a former
livery stable, a 2-story building with top floor especially designed
for a courtroom, and briefly in a saloon. Fire razed two of the early,
improvised courthouses. First permanent one, built 1878, also
burned in 1886.
In those days, outlaws were so numerous that guards were hired to
protect visiting judges.
This 1887 structure of native limestone, quarried 2 miles east of
Hamilton, remained unchanged until it was remodeled in 1931. |
Hamilton
County Courthouse (east side)
Photo courtesy Terry
Jeanson, January 2008 |
Photographer's
Note:
"The original section, built in 1886, is in the center. The north
and south side wings, crenellated towers and east and west side columned
porticos were part of the 1931 addition by architect E.M. Miles."
- Terry
Jeanson |
Hamilton County
Courthouse as it appeared in 1939 -
after the 1931 remodelling.
Photo courtesy TXDoT |
Hamilton County
Courthouse in the early 1900s
Second Empire style - before the 1931 remodelling.
Photo courtesy texasoldphotos.com |
The restored
courtroom look over twice the size of the former courtroom.
Photo courtesy Terry
Jeanson, April 2012 |
 |
 |
Photographer's
Note:
Courtroom sculpture
"According to what I heard at the rededication ceremony (April
28, 2012), this sculpture, which sits over the judge's bench, is a
sculpture of Athena, not Themis or Lady Justice. I only heard part
of the story of her history, so I don't know how accurate this is.
She arrived during the 1931-32 remodeling of the courthouse and was
saved from the garbage after the 1950s modern remodeling. She made
trips to California and New York before she was returned to Hamilton
and stored in the attic of a building on the courthouse square. When
she was rediscovered, she was donated to the county. During the recent
restoration, a look at the plans of the 1931-32 courthouse showed
an outline of the figure behind the judge's bench where she once again
resides. A blindfold was added to her face sometime during her original
placement in the courthouse, but she has been restored to her original
appearance." - Terry
Jeanson |
 |
Hamilton
County Courthouse Cornerstone
Photo courtesy Terry
Jeanson, April 2012 |
Photographer's
Note:
"The original cornerstone, laid in 1886, has been cleaned up,
making the names and dates more legible. Although all my sources list
Mason, Martin, Byrnes and Johnston as the original architects/builders,
the original cornerstone lists the architect as E.D. Williams and
the builders as Lovell, Hood & McLeod." - Terry
Jeanson, April, 2012 |
Hamilton
County Courthouse Cornerstone
Photo courtesy Terry
Jeanson, April 2012 |
Hamilton
County Courthouse architectural details
Collage courtesy Terry
Jeanson, January 2008 |
The restored
hall of the Hamilton County Courthouse
Photo courtesy Terry
Jeanson, April 2012 |
| The first floor
hallway of the courthouse is like a mini-museum with display cases
full of vintage photos, documents and other historical artifacts,
along with a container for donations. - Terry
Jeanson, January 2008 |
| Vintage
photo the courthouse in its original condition hangs in the hallway.
- Terry
Jeanson, January 2008 |
| This
cross-stitch needlework of the current courthouse is also hanging
in the hallway. - Terry
Jeanson, January 2008 |
|
|
