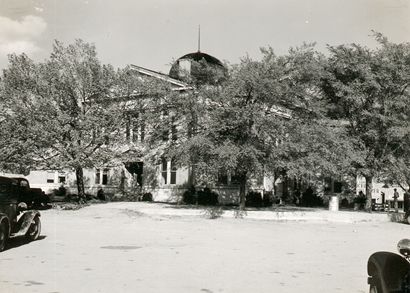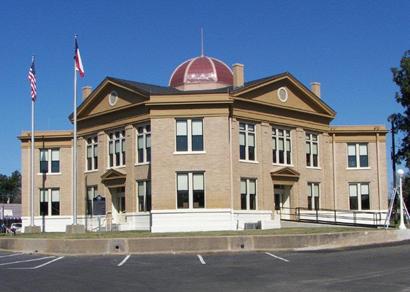|
The restored
1908 Rains County Courthouse. Southwest entrance.
Photo courtesy Terry
Jeanson, October 2009 |
The Present
Rains County Courthouse
- Emory, Texas
Date - 1908
Architect - Andrew J. Bryan
Style - Classical Revival
Material - Brick and concrete |
Rains County
Courthouse Historical Marker
Photo courtesy Terry
Jeanson, October 2009 |
Historical
Marker Text
Rains County Courthouse
The community of
Emory was once called Springville, part of Wood
County. In 1870, the Texas Legislature created Rains
County from portions of four other counties. Named for early Texas
patriot Emory Rains, the county chose Springville as its center of
government, renaming it Emory and choosing an existing public square
for the site of the county courthouse.
The first courthouse, a temporary log structure, served the county
for nearly two years, when a two-room building was constructed. It
and all the records housed within it burned in 1879, and the county
returned to the log structure until a two-story, red brick courthouse
was completed in 1884. It was gutted by fire in 1908, but the steel
vault containing county records survived the fire. The Bryan Architectural
Company of St. Louis, Missouri was selected to design a new courthouse,
built around the steel vault still in its original location. Crushed
brick from the 1884 building was used in the foundation. The Falls
City Construction Company of Louisville, Kentucky served as builder,
and the new facility opened in 1909.
The courthouse exhibits a unique cruciform plan with projecting wings.
The exterior is of ginger brick, produced at the Fraser Brick Co.
in Ginger (3 mi. East); both the town and brick were named for the
distinctive clay color. Designed in the Classical Revival style, the
structure features pilasters and pediment-capped entries, as well
as a central dome, reportedly not part of the original design.
The courthouse square has long
served as a social gathering place. Notable speakers on the square
have included U.S. Speaker of the House Sam Rayburn and former president
Lyndon Johnson. The site of community fairs, festivals, celebrations
and parades, the square continues to be a focal point for Emory and
Rains County. |
 |
The 1908 Rains
County Courthouse as it appeared in 1939
Photo courtesy TXDoT |
The 1908 Rains
County Courthouse
Photographer's
Note:
The current courthouse is the fourth for Rains
County since its creation in 1870. The county and county seat
were named for Emory Rains,
a Republic of Texas senator, state legislator and early settler
in the area who helped to establish Rains
County.
The first courthouse was a log building, used temporarily
until a two room structure was built in 1871. The 1871 building
burned down in 1879, taking with it all the county records up until
that time. Court was moved back into the log building until the
completion of the third courthouse in 1884. The third courthouse,
which stood where the current courthouse stands today, was a rectangular,
two-story building built of red clay and sand bricks. It had pilasters
between each bay of windows, a Mansard roof and a central, truncated
tower. This time, the courthouse was equipped with a steel vault
to protect the county records and when a fire gutted the 1884 courthouse
in 1908, the records were unharmed.
When the current courthouse was constructed, it was built
around the old vault from the 1884 building, thus preventing the
addition of an entrance on the courthouse’s north side. The two-story
Maltese cross-shaped, Classical Revival style building, designed
by St. Louis architect Andrew J. Bryan, was built of “ginger” brick
(named for its color) and has projecting, two-story wings between
the entrances. Although originally planned to be on the west, south
and east sides, the entrances ended up facing the northwest, southwest
and southeast. The foundation of the courthouse was built with the
crushed brick and clay from the previous building. A central dome
of metal slate, which was not in the original plans, was added at
the time of construction. The building endured many changes over
the years, including a two-story jail addition to the north side
in 1952, a new paint job in 1959, peaked roofs added to the extended
wings in 1962 and removal of the chimneys. On the inside, wood floors,
stucco-covered brick walls and pressed tin ceilings were covered
with tile, wood paneling and lowered ceilings.
The two-story
district courtroom was split in half in 1964 when District Judge
Bowman complained about the intolerable coldness of the courthouse
one December day and refused to return to hold court there until
the building was equipped with a heating and air-conditioning system.
The judge fell ill soon afterward and died, but the work progressed,
covering the upper balcony and adding partitions which shrank the
courtroom and created more office space. Fortunately, most of the
buildings original interior architecture was just covered up and
not destroyed, making it possible to restore. The first monies from
the Texas Historical Commission were awarded in 2001, which eventually
led to the building’s full restoration.
The 1952 jail addition, which was used until 1986, was torn down
by 2006. The peaked roofs on the wings were removed and the building’s
original color scheme has been restored. Once uncovered, workers
found that the original pressed tin ceiling in the courtroom was
mostly intact with only small portions needing to be replicated.
The theater seats in the gallery of the courtroom are one of the
only things that are not original, but they have been copied to
match the originals. The stucco on the interior walls has been returned
to the original pale-yellow color and the wood trim, wood frame
doors and windows, wood floors in the courtroom and wood staircases
look brand new. Today, the Rains County courthouse proudly takes
its place among the dozens of restored county courthouses in Texas.
- Terry Jeanson, October 2009
|
 |
Rains County
courthouse after restoration
"The extended wing in the center of the picture houses the building's
staircase."
- Terry
Jeanson, October 2009 |
Rains County
courthouse before restoration
Photo courtesy Terry
Jeanson, December 2006 |
An old photo
of the 1908 Rains County courthouse
Courtesy THC |
"The central
dome has been restored to its original color. There is no rotunda
inside the courthouse."
- Terry
Jeanson, October 2009 |
The interior
staircase leading to the upstairs courtroom.
Photo courtesy Terry
Jeanson, October 2009 |
"The restored
two-story district courtroom, seen from the upper balcony. These courtroom
pictures were taken during the tours given at the rededication ceremony
on October 17, 2009. Most of the building is still unfurnished. (Note
lack of jury chairs.)"
- Terry
Jeanson, October 2009 photo |
Looking at the
balcony from the front of the courtroom.
Photo courtesy Terry
Jeanson, October 2009 |
Detail of the
restored pressed tin ceiling in the district courtroom.
Photo courtesy Terry
Jeanson, October 2009 |
|
|
