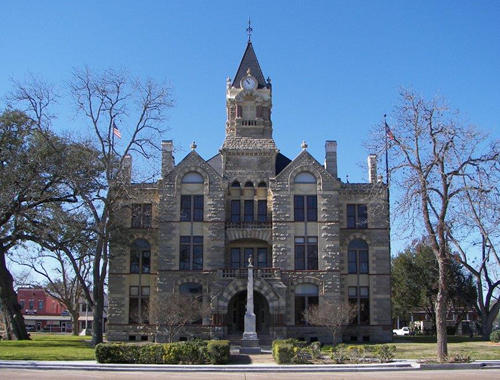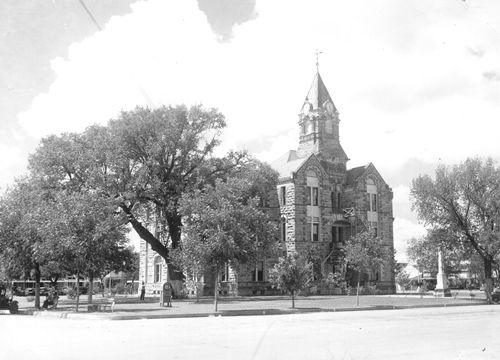|
Fayette County
Courthouse
Photo courtesy Terry
Jeanson, April 2007 |
The Present
(1891) Fayette County Courthouse
|
 |
THE COURTHOUSES
OF FAYETTE COUNTY
By Terry
Jeanson
Fayette County
was officially organized in 1838, named after American Revolutionary
War hero, the Marquis de Lafayette. The town of La
Grange (meaning "the barn" in French) was platted in 1837 and
became the county seat. The name was derived from Lafayette's chateau
southeast of Paris, France.
The first courthouse that was established in 1838 was actually
a store and saloon, formerly occupied by Ben F. Nabers(Nabors?) It
was bought by James S. Lester and William M. Eastland for $250.00
and moved to the courthouse square. The small, wooden structure was
30' x 16' with five windows on the longer sides, double front doors
and a gabled roof. Having no interior partitions, the district court
had to be held in rented quarters and county offices were rented from
businesses around the square. This courthouse was demolished for a
second, more permanent building that was built in 1848 by contractor
P. C. Beale. The original plans specified for a two-story, 30' x 40'
brick structure with a stone foundation but, most likely due to the
lack of funds, a wooden building was constructed instead. The courthouse's
first floor contained a courtroom with a 13' ceiling and the second
floor was divided into rooms for the clerks, the sheriff and the jurors.
A cupola on the roof contained a bell that cost $100.00, $20.00 of
which was donated by the citizens of La
Grange. When the second courthouse was replaced in 1857, it was
sold to James Haynie for $1,180.00 and moved to a corner lot at Travis
and Washington streets where it served many purposes until it's demolition
in 1928, including a grocery store and a print shop for Judge A. Haidusek's
newspaper, Svoboda. The bell from the cupola was sold to the Travis
Street Methodist Church.
Fayette County's
third courthouse was completed in 1857 at a cost of $14,500.
It was designed by architect William Rosenberg (aka Carl Wilhelm von
Rosenberg) and built by H. L. Kreische. Resembling the Greek Revival
architectural style, it was a substantial, two-story, rectangular
stone building with corner quoins, a simple cornice and short parapet.
An iron balcony was perched over the front double-door entrance and
a large, central, triple-tiered tower rose from the low hipped roof.
The square base of the tower rose 10 to 15 feet with a cornice separating
it from an octagonal middle section that had louvered windows with
pilasters between them. On top was a small, gilded dome with a weather
vane. The county paid $300.00 for a bell to be installed in the middle
section of the tower and sometime later a clock was installed in the
lower section with a clock face on the front fašade. The basement
and first floor of the courthouse were used for county offices with
the second floor designated for the courtroom. This courthouse served
for over thirty years until the building was deemed unsafe and demolished
in July of 1890 for the construction of a new courthouse.
The fourth and current Fayette County courthouse was built
in 1891 at a cost of $99,407.04 and was designed by noted Texas courthouse
architect James Riely Gordon with contractors Martin, Byrnes and Johnston
(listed on the cornerstone as Martin Burns & Johnsen.) Of the twelve
surviving Texas county courthouses designed by Gordon, the Fayette
County courthouse is the oldest and is often compared to the much
larger courthouse
that Gordon designed for Victoria County. It was built in the
Richardsonian Romanesque style of architecture that Gordon became
known for and the exterior contains four different types of native
Texas stone. The alternating use of Belton
white limestone and Muldoon
blue sandstone is most evident in the voussoirs over the entrances
and windows and inside the pediments. Gordon also included Pecos
red sandstone stringcourses and his trademark pink Burnet
granite columns. Each side of the three story courthouse has five
bays and central, arched entrances framed by extended pedimented pavilions
with checkerboard patterns decorating the pediments. The wide, arched
front entrance on the east side is the most ornate with grouped granite
columns, balconies over the first and second floors and a clock tower
with a pyramidal roof that rises one hundred feet from the ground.
The arched entrances on the north and south sides have smaller balconies
above them, crowned with stone pediments with stone carved gargoyles
perched on top. The courthouse has many carved details in the spandrels,
around the windows and pediments and also a large carved eagle at
the base of the clock tower. One of the more notable features of this
courthouse is the interior arrangement of the offices and courtroom
around a 30' x 30' central courtyard.
Over the years, the interior of the courthouse had been remodeled
to accommodate to growing needs of the county. In 1949, the central
courtyard was eliminated to make space for a vault and more offices
and existing offices were remodeled, enlarged and rearranged. In 2002,
as part of the Texas Historic Courthouse Preservation Program, Fayette
County received a construction grant for $3,999,989 towards a
complete historical courthouse restoration. The central courtyard
was reconstructed with the addition of a glass skylight and the historic
interior paint colors were reproduced. All of the woodwork was refinished,
the floor and the seating in the courtroom was recreated, a new elevator
was installed and one of the three-story staircases was reconstructed.
During the excavation of the basement, a cistern was found, which
predated the 1891 courthouse. Some of the exterior restoration work
included the reconstruction of the slate shingle roof, limestone chimneys,
copper scroll and ornamental finials and the building's corner flagpoles.
The restoration work began in June of 2003 and was completed in March
of 2005 which was followed by a rededication ceremony that was held
on June 25, 2005.
Terry
Jeanson, July 12, 2015
Sources:
The Handbook of Texas Online;
The Texas Historical Commission at http://www.thc.state.tx.us/;
The Texas Historical Commission's County Atlas at http://atlas.thc.state.tx.us/shell-county.htm;
The Texas Historical Commission's County Atlas: Texas National Register
Profile at http://atlas.thc.state.tx.us/shell-desig.htm; the Fayette
County Texas website at http://www.co.fayette.tx.us/;
"The Temples of Justice of Fayette County" by Katie Kulhanek of the
Fayette County Historical Commission at http://www.fayettecountyhistory.org/la_grange_footprints.htm;
VOH Architects at http://voharchitects.com; and The Courthouses of
Texas by Mavis P.Kelsey Sr. and Donald H. Dyal, 2nd edition, 2007.
See Fayette
County Courthouse Historical Marker › |
 |
Fayette County
Courthouse as it appeared in 1939
Photo courtesy TXDoT |
Fayette County
Courthouse today
Photo
courtesy Terry
Jeanson, April 2009 |
Courthouse
architectural details
Photo courtesy Terry
Jeanson, April, 2009 |
Courthouse front
entrance detail
Photo courtesy Terry
Jeanson, April, 2009 |
Courthouse front
entrance detail
Photo courtesy Terry
Jeanson, April, 2009 |
Courthouse front
entrance detail
Photo courtesy Terry
Jeanson, April, 2009 |
Courthouse north
side
Photo courtesy Terry
Jeanson, August, 2011. |
Courthouse south
entrance detail
Photo courtesy Terry
Jeanson, April, 2009 |
Marie and Angela
Fisher
Atrium and fountain, circa 1922-early 1923
From the "Fayette County Record" May 31, 2011 - Submitted
by Carolyn
Heinsohn |
Bust of Gilbert
du Motier de La Fayette (1757 - 1834),
the namesake of Fayette
County.
La Fayette's French estate was named La Grange.
The bust was made by Pat Johnson, a ceramicist from Fayetteville
Photo courtesy Carolyn
Heinsohn, June 2014 |
Fayette County
Courthouse historical marker.
Photo courtesy Terry
Jeanson, July 2005 |
Historical Marker:
Fayette County
Courthouse
About
1890, the structural safety of Fayette
County's third courthouse came into question, and plans began
for the building of this structure to serve as the seat of justice
for the county. The commissioners court hired San
Antonio architect James Riely Gordon (1863-1937) to design the
new courthouse and oversee the construction. Gordon, who was 27 years
old at the time, went on to become a noted architect of public buildings
in Texas.
Funding for the 1890-91 courthouse came from the sale of $90,000 in
bonds. Martin, Byrnes and Johnston of Colorado
City served as building contractors. Gordon designed the courthouse
in the Romanesque Revival style and specified four types of native
Texas stone to detail the exterior: Blue Muldoon
sandstone, Belton White limestone, Pecos Red sandstone and Pink Burnet
granite. A central open atrium, designed to promote good lighting
and natural ventilation, highlighted the interior space. The extensive
use of stone, along with the massive arched windows and doorways,
exemplify the building's Romanesque Revival influences.
The oldest existing J. Riely Gordon courthouse in Texas, the Fayette
County courthouse was completed in 1891. It has served as a setting
for social events, celebrations, courtroom dramas and political oratory,
and continues as a center of politics and government for the county.
Recorded Texas Historic Landmark - 2001 |
Fayette County
Courthouse
Historic Images
Photos Courtesy
Fayette County Library and Archives |
Ferguson
speech, Fayette County Courthouse
Courtesy Fayette County Library and Archives |
|
The courthouse has withstood floods, storms, movie-making*
and the trial of a gang member of Barrow-Parker Inc. Here are a few
of the images courtesy of the Fayette County Library and Archives.
|
Fayette
County Courthouse in snow
- January 1918
Courtesy Fayette County Library and Archives |
"War
is Won" Celebration - November 11, 1918
Courtesy Fayette County Library and Archives |
Several
changes are apparent in this photo c. 1920s
Courtesy Fayette County Library and Archives |
Fayette
County Courthouse, circa 1926
Courtesy Fayette County Library and Archives |
"Don't
Spit on the Walks."
Courtesy Fayette County Library and Archives |
|
The courthouse etched in detail on the Veteran's Memorial
on the courthouse grounds |
| The
1857 (Third ) Fayette County Courthouse |
The Third (1857)
Fayette County Courthouse
Courtesy Fayette County Library and Archives |
"Fayette
County's third courthouse was completed in 1857 at a cost
of $14,500. It was designed by architect William Rosenberg (aka Carl
Wilhelm von Rosenberg) and built by H. L. Kreische. Resembling the
Greek Revival architectural style, it was a substantial, two-story,
rectangular stone building with corner quoins, a simple cornice and
short parapet. An iron balcony was perched over the front double-door
entrance and a large, central, triple-tiered tower rose from the low
hipped roof. The square base of the tower rose 10 to 15 feet with
a cornice separating it from an octagonal middle section that had
louvered windows with pilasters between them. On top was a small,
gilded dome with a weather vane. The county paid $300.00 for a bell
to be installed in the middle section of the tower and sometime later
a clock was installed in the lower section with a clock face on the
front fašade. The basement and first floor of the courthouse were
used for county offices with the second floor designated for the courtroom.
This courthouse served for over thirty years until the building was
deemed unsafe and demolished in July of 1890 for the construction
of a new courthouse."
- From The Courthouses
of Fayette County by Terry Jeanson |
|
|
