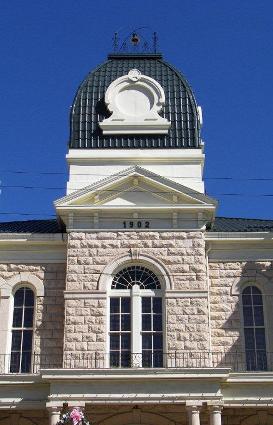|
The restored
1902 Crockett County Courthouse
Recorded Texas Historic Landmark
Photo courtesy Terry
Jeanson, October 2011 |
The 1902 Crockett
County Courthouse
See Historical
Marker ›
According to Courthouses of Texas by Mavis Kelsey, Sr. and Donald
Dyal, there had been faux clock faces painted on the main tower.
The building is described as a Second Empire design, with the
architect being one of the Ruffini
Brothers. In this case it was Oscar, who was also responsible
for neighboring Sutton
County Courthouse. Brother F.E. designed the Concho
County Courthouse in Paint
Rock. Oscar also designed the Ozona High School.
"This is Crockett
County's second courthouse. According to the Texas Historical
Commission's County Atlas (http://atlas.thc.state.tx.us/shell-desig.htm)
the first courthouse was built in 1891, the year the county
was officially organized. It was a wood frame structure built by Sam
T. Smith, the town carpenter." -
Terry
Jeanson |
Crockett County
Courthouse Historical Marker
Photo courtesy Terry
Jeanson, October 2011 |
Historical marker:
CROCKETT COUNTY
COURTHOUSE
Built 1902. Second
courthouse for county. American Gothic architecture, planned by Oscar
Ruffini, San Angelo. Material is fine stone quarried nearby on
Meyer and Couch properties. Cost $30,000.
Early day community social center. Used for cowboy dances, box suppers,
Christmas trees, roundup celebrations.
In 1909 arc light was added to steeple, to signal sheriff and guide
travelers to town.
Recorded Texas Historic Landmark, 1966 |
Crockett County
courthouse as it appeared in 1939
Photo courtesy TXDoT |
The Restored
1902 Crockett County Courthouse
|
The front (west
side) of Crockett County Courthouse
Photo courtesy Terry
Jeanson, October 2011 |
Photographer's
Note:
"During my visit to Ozona in December
of 2009, I found the courthouse in a state of restoration. The roof
was pretty much finished with a noticeable color change to the Mansard
cupola over the front entrance and the pyramidal caps on the corner
pavilions. Another restored feature included the “bulls-eye” or “ox-eye”
moldings on the Mansard cupola, ostensibly for clocks that were never
installed. The original moldings had been removed some time ago. The
interior was still mostly untouched and construction crews were busy
building new furniture for the upstairs courtroom.
When I returned in October of 2011, the interior and exterior restoration
had been completed. The entrances have new wooden doors and the interior
wooden wainscoting has been restored, along with the wooden balustrade
for the staircase. The courtroom’s wooden furnishings have also been
restored (and in some cases rebuilt) along with the stained glass
in the fan lights over the arched windows in the building’s central
bays and over the entrance to the courtroom." - Terry
Jeanson, October 2011 |
 |
| "Window
and Mansard cupola over the front entrance. The oiel-de-boeuf (French
for "bulls-eye") molding has been restored on each side of the cupola."
- Terry
Jeanson |
| "Front entrance
gallery. When built, each side of the building had a gallery, but
the gallery on the east side (rear) has been covered up for the addition
of office space and a portion of the gallery on the south side has
also been enclosed." - Terry
Jeanson |
Courtroom after
restoration
Photo courtesy Terry
Jeanson, October 2011 |
Courtroom doors
from inside the courtroom.
Photo courtesy Terry
Jeanson, October 2011 |
Staircase after
restoration
Photo courtesy Terry
Jeanson, October 2011 |
Staircase before
restoration
Photo courtesy Terry
Jeanson, December 2009 |
"Courthouse
cornerstone to the right of the front entrance. Another cornerstone
to the left of the front entrance lists the county officials at the
time of construction." - Terry
Jeanson,
December 2009 photo
More Texas
cornerstones |
Crockett County
courthouse
Old Photo courtesy THC |
Crockett County
courthouse in 2001
Photo courtesy Jason
Penney |
|
|
